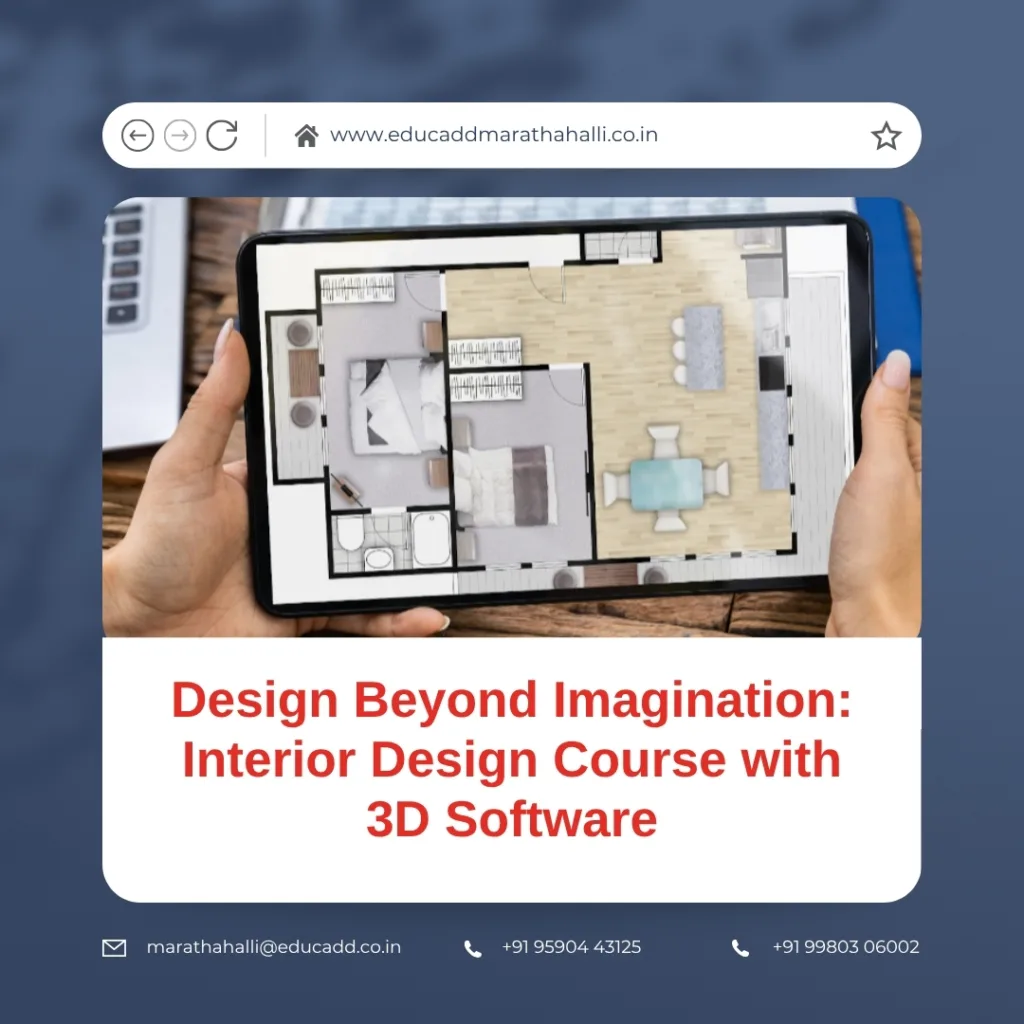Design Beyond Imagination: Interior Design Course with 3D Software
Interior design has evolved from sketches on paper to stunningly realistic 3D presentations that breathe life into spaces even before a single wall is painted. If you aspire to build a successful career in the design industry, an Interior Design 3D Software Course software will place you ahead of your peers, equipping you with the tools to create, present, and execute designs confidently.

interior design 3D software project
Moreover, with client expectations rising and the demand for visually appealing spaces growing, designers who can present photorealistic designs using advanced software are highly sought after.
Why You Should Learn Interior Design 3D Software
In the current market, interior designers are expected to deliver more than just layouts. Clients want to visualize the end result with precise details, furniture arrangements, lighting schemes, and textures. This is exactly where an interior design course with 3D software becomes crucial.
Here is why it matters:
-
Better Visualization: You can showcase designs through lifelike 3D renderings, helping clients see the actual outcome before work begins.
-
Time Efficiency: Instead of revising sketches repeatedly, you can quickly adjust 3D models to suit client preferences.
-
Improved Accuracy: 3D models allow you to spot design flaws, check spatial arrangements, and ensure technical precision.
-
Competitive Advantage: Designers who know how to use software like SketchUp, 3ds Max, Revit, and Lumion are preferred by leading design studios.
Additionally, the integration of 3D software into your design process helps in creating detailed presentations, which increases client trust and reduces misunderstandings.
Key Software You Will Master in an Interior Design Course
Any comprehensive interior design course will include practical training on industry-standard tools. Let us explore what you will learn:
1️⃣ AutoCAD
Essential for drafting precise 2D layouts and construction drawings, AutoCAD is the backbone of interior design planning.
2️⃣ SketchUp
User-friendly and powerful for quick 3D modelling, SketchUp helps you create conceptual models and realistic presentations efficiently.
3️⃣ 3ds Max with V-Ray
This software enables high-quality rendering, providing lifelike images that showcase textures, lighting, and furniture details clearly.
4️⃣ Revit
Used for BIM (Building Information Modelling), Revit allows you to design, visualize, and document interior projects in an integrated environment.
5️⃣ Lumion
Known for real-time rendering, Lumion helps you create walkthrough videos and images that add depth to your presentations.
Moreover, some advanced courses also include Photoshop for post-production editing, making your renders more appealing for presentations and portfolios.
What to Expect in an Interior Design Course
When you enrol in an Interior Design 3D Software Course, you can expect a structured approach that blends creativity with technical skills. Typically, these courses will cover:
-
Design Fundamentals: Space planning, colour theory, lighting, materials, and furniture layouts.
-
2D Drafting: Learning how to create accurate floor plans and elevations using AutoCAD.
-
3D Modelling and Rendering: Creating 3D models and realistic visualizations using SketchUp, 3ds Max, and Revit.
-
Material and Lighting Simulation: Experimenting with materials and lighting for realistic outcomes.
-
Client Presentation Techniques: Preparing high-quality images, walkthroughs, and portfolio layouts.
-
Project Management Basics: Understanding timelines, budgets, and coordination with vendors.
Furthermore, these courses often include live projects to help you build confidence and develop a strong portfolio for placements and freelance projects.
Career Benefits of an Interior Design Course with 3D Software
An interior design course with 3D software is not just about learning software; it’s about shaping your future in a creative and profitable industry. Here’s how it benefits your career:
✅ Enhanced Employability: With 3D software skills, you become job-ready for top design firms and architectural consultancies.
✅ Increased Earning Potential: Designers who can produce quality 3D visualizations can charge premium fees for freelance projects.
✅ Client Confidence: Your ability to present realistic designs increases client trust and project approval rates.
✅ Creative Exploration: Experiment with different design ideas without constraints, showcasing your unique style to clients.
✅ Placement Support: Institutes often offer placement assistance, internships, and project opportunities.
✅ Business Opportunities: If you plan to start your consultancy, these skills will help you manage client expectations efficiently.
Moreover, as interior design evolves, learning 3D tools ensures you stay relevant in a technology-driven market.
How to Choose the Right Interior Design Course with 3D Software
Before enrolling in an interior design course with 3D software, consider these points to ensure the course aligns with your goals:
-
Updated Curriculum: Ensure the course covers the latest 3D software relevant to industry demands.
-
Practical Training: Look for courses that emphasize hands-on projects, live assignments, and lab sessions.
-
Experienced Trainers: Trainers with real-world project experience can guide you better.
-
Portfolio Development: A strong portfolio will help you secure jobs and freelance projects confidently.
-
Placement Assistance: Institutes with placement support and industry connections provide a head start for your career.
-
Flexible Learning Options: If you are a working professional, check for weekend or hybrid learning options.
Furthermore, it is essential to research reviews, alumni outcomes, and course structure before making your decision.
Conclusion: Take the Leap into a Creative Future
An Interior Design 3D Software Course is your gateway to a career where creativity meets technology. As the world increasingly demands visually appealing and functional spaces, designers equipped with advanced 3D tools will continue to be in demand.
If you are ready to transform your passion for design into a rewarding career, enrolling in an interior design course with 3D software is your best investment. You will gain the skills to bring your ideas to life, impress clients with realistic presentations, and execute projects confidently.
Don’t wait to build your dream career. Start your journey in interior design today and let your creativity shape beautiful spaces for tomorrow.
